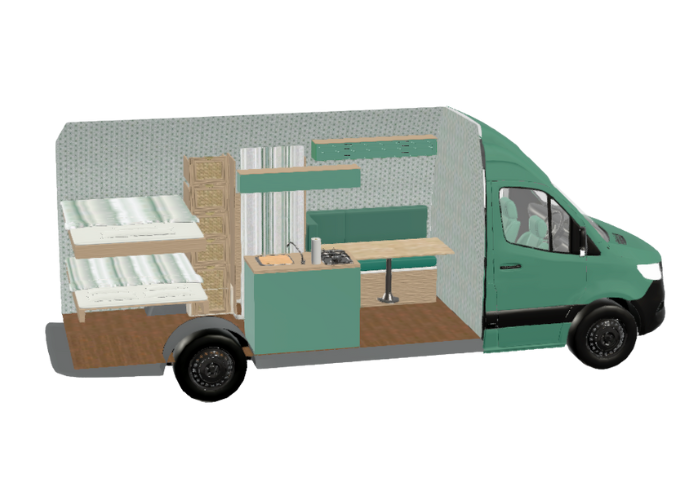2 Campervan Project: Layout
- Carlos Cunha
- Feb 21, 2025
- 2 min read
Updated: May 12, 2025
Before anything else, it’s essential to define how we want to use the campervan and for how many people.
As you know, we are a traveling family: 2 adults (Lisa and me), 1 child (Mia), 1 cat (Casper), and in the future, our family will grow. So, the campervan will be designed for 4 people and intensive use (we're going to travel the world with it).
We opted for the largest van possible within our driving license limits, with 4.25 meters in length, 1.80 meters in width, and 1.87 meters in height (interior space, excluding the driving area).
We are basing our build on three principles:
Simplicity
Comfort
Durability

Layout of the motorhome
As you can see in the image, we will have two beds at the rear, each 1.40m wide and 1.80m long. One bed will be 45cm off the ground, and the other (for the kids) will be 1.40m high, stacked on top. Below the beds, there will be a large storage area.
After the beds, on the right side, we’ll have a kitchen measuring 1.63m long and 68cm deep, equipped with a two-burner electric stove, an oven, a fridge and a sink with hot water.
On the left side, after the beds, there will be a wardrobe measuring 45cm wide and 62cm deep, from floor to ceiling, for clothes. Next to it, the bathroom will be 1m long and 62cm wide, giving us enough space for hot showers.
After the bathroom, there will be a seating area with a 1.26m bench (underneath it, we’ll store our batteries and electrical system). A removable table will be installed, allowing us to create an open space for the kids to play on rainy days.

Regarding windows, we will install one 60cm x 40cm window behind the bench and another of the same size on the side door. The bathroom will have a skylight (30cm x 30cm), and another 40cm x 40cm skylight will be placed in the center of the van.
Outside, we will have two large solar panels at the front of the roof, and at the back, we will build a deck to enjoy stunning sunsets.
Under the van, we will install two grey water tanks and a large fresh water tank. We chose to place the tanks under the van to save interior space and keep the van more stable by lowering the center of gravity.
We want this to be an expedition camper, in the future, will have a metal bumper, a winch, and off-road tires to help us tackle rough terrain.
If you have any ideas to improve our project, feel free to send us a message, we’d love to hear your suggestions!
The next article will be about the materials we’re planning to use, don’t miss any updates. If you'd like to become a partner, you're more than welcome!
Stay tuned!
Carlos Cunha
.png)



Comments